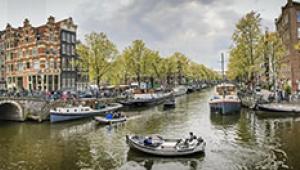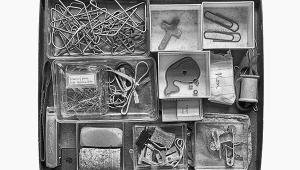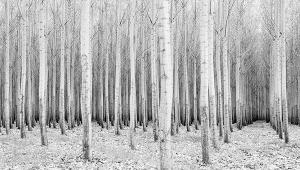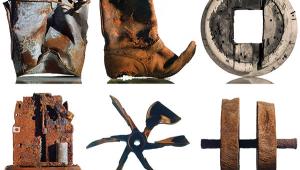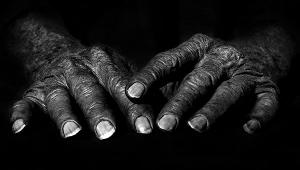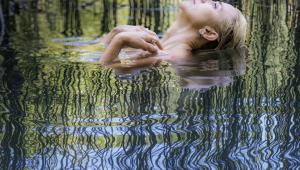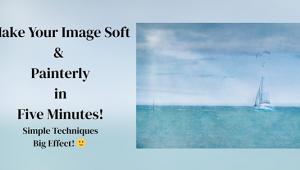Personal History: This Old House: Private Investigations
In 1987, my friends Julie and Jim bought the 12-room, three-story Victorian in which they’ve raised their daughters, Megan and Emily. Early on they researched the house and the Connecticut mill town in which it’s located. They found maps that indicated the house had been built between 1870 and 1875; town records revealed much of the chronology of ownership. Over the years they renovated the kitchen and one of the bathrooms, stripped layers of paint from woodwork and doors, replaced wallpaper and made restorations and repairs. They came to realize that the original floor plan of the house was pretty much intact, though there seemed to be some changes they couldn’t quite figure out. And Julie, Jim, Megan, and Emily—they like to figure things out. Often they thought, if only there were photographs of the old house.

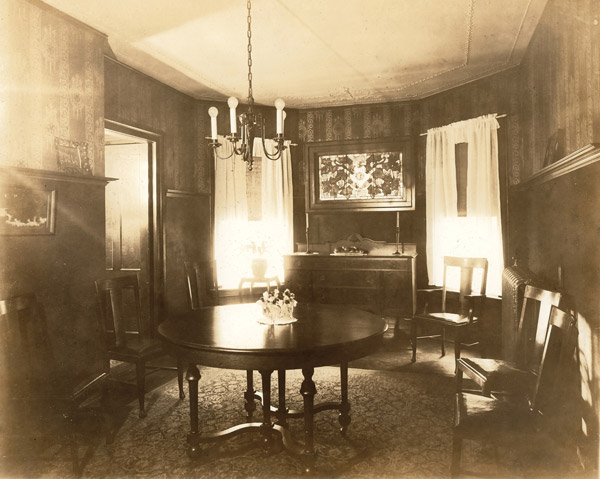
Then, on a January morning two years ago, Eve rang the doorbell.
“She introduced herself, said she was visiting friends in a nearby town and told me that her father grew up in this house,” Jim says.
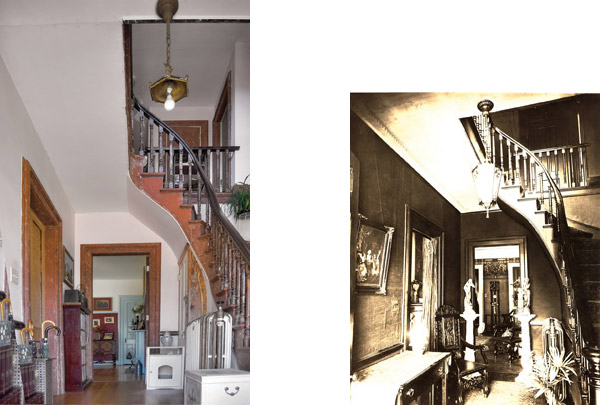
Julie picks up the story: “She told us that she’d never seen the house before, but she had pictures that were taken in 1923, pictures that her father had kept. We took her through the house, and she said it looked very similar to what the photos showed as far as the layout of the rooms.”
Eve promised she’d send copies of the photos. About a week later a disk of digital files and 17 8x10 prints arrived.

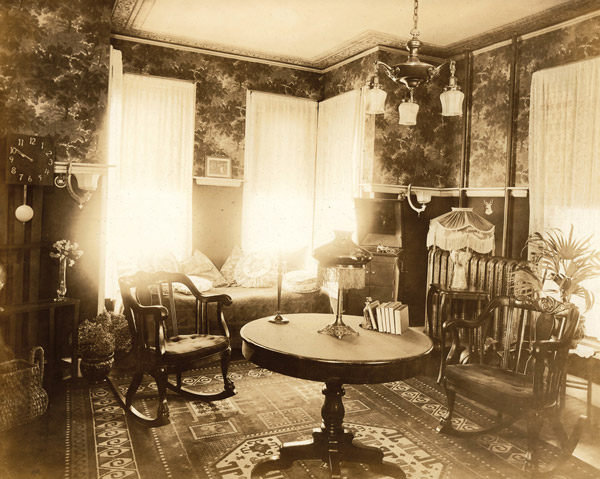
Using the prime image investigation instrument of our time—Photoshop’s magnifying tool—Julie and Jim examined and explored every detail of every room. Sometimes there were answers to their questions; other times, only logical speculation.
“When we removed the wallpaper in our dining room, about two feet down from the ceiling there was a discoloration on the plaster that showed something different had been there,” Jim says. “In the 1923 picture we could see some sort of frieze-type decoration.”

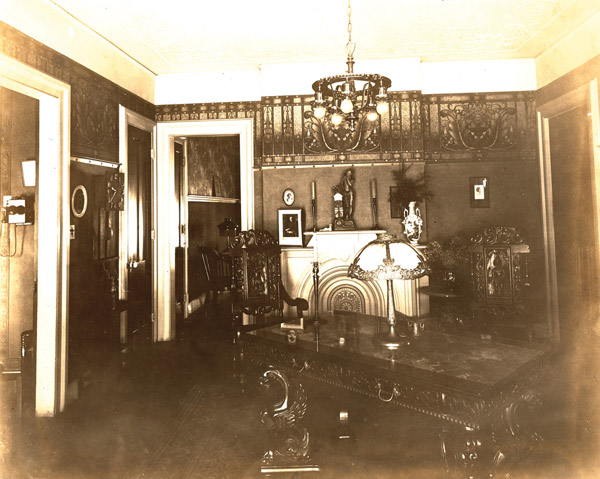
A photo of a second-floor room showed two doors along the right wall; today there’s only a single door to a closet. Julie and Jim think the room might have been a baby’s room at one time, the second door a hall entrance accessed from the back staircase by a nanny. “We’d hoped that the photos would give us an idea of how that back staircase fit into the layout of the house,” Jim says. “The stairs no longer exist; the remnants are at the back of a closet near the kitchen. But there are no photos of that staircase.”
I heard the story of Eve’s visit when Jim posted the 1923 pictures to Facebook. Soon after, he began taking photos of the rooms from angles that matched as closely as possible those of the 1923 images.


When Jim told me that Eve thought a professional photographer had taken the pictures, I used a friend-of-a-friendconnection to send a selection of the images to a photo historian and collector. He noted “the lack of perspective correction by the use of either swings or tilts available on professional cameras at that time”—a lack “particularly obvious in the…doorways in the living room and the second floor landing in the entrance,” and concluded that “no paid professional would dare deliver…architectural interiors with that extreme a set of converging lines and disregard for perspective.” For good measure he tossed in as evidence of amateur work the fact that no flash was used, even though using flash for interior shots was quite common at the time.
Next I spoke with a friend who’s knowledgeable about photo history. “By 1923 there would have been a number of amateur shooters around because of the availability of dry plate negatives,” he told me. He thought the photos were taken with glass negatives, or perhaps sheet film, rather than roll film because of spots of dust he saw in one of the pictures. “It’s much more likely for dust to have been picked up and located in the position it’s in on the photo when the back of the camera was opened to accept the glass plate.” He thought a 4x5 field camera might have been used. “Many had no swings or tilts; some had limited movement.”

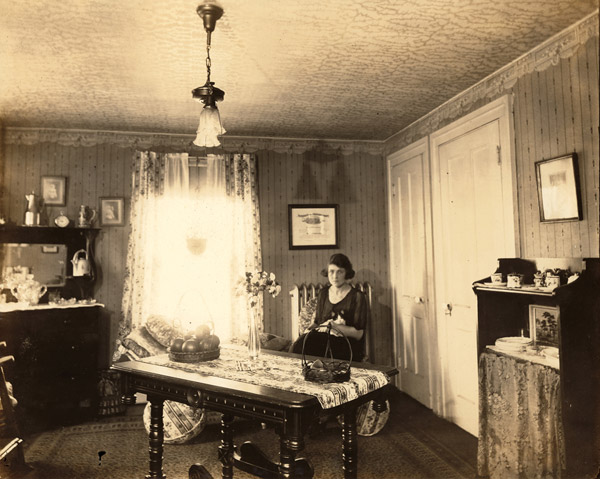
Then I talked with Eve’s sister, Eden, who told me that the 1923 photos came from an album her great-grandmother put together. On the back of one picture Eden noticed a note. “[It was] written from my grandfather to his mother,” Eden said, “…wishing her a Merry Christmas and letting her know that another photo that he took would be forthcoming.” Based on that, Eden thought it was possible that all the photos had been taken by her grandfather.
“It was so exciting to make a connection with Julie and Jim,” Eden said. “In a strange way, they are caretakers. I believe in people leaving energy behind, and I believe we have this shared interest and shared history. They were the right people to get those photos.”
Eden’s caretaker reference sent me back to my notes. “The house is so old, we feel as though we’re just passing through,” Julie had said. “When I was working upstairs in the front room, taking off wallpaper, the wall underneath had never been painted. We were thinking of painting that room, and I kept tossing it around in my mind: this wall has been here for 140 years and never painted, and I’m just a temporary person in this house. Maybe we should wallpaper it again because that’s the tradition of the house—that’s the way it’s always been.”
One day as I was studying the 1923 photographs and comparing them to Jim’s HDR images of the rooms as they are today, I had the thought that years from now a woman will come to the door of an old house in Connecticut, and she’ll tell the people living there that her mother grew up in that house. She’ll be invited in and shown around, and what she will see is a house that looks substantially the same as it does in the pictures taken in 2010 by her grandfather.
